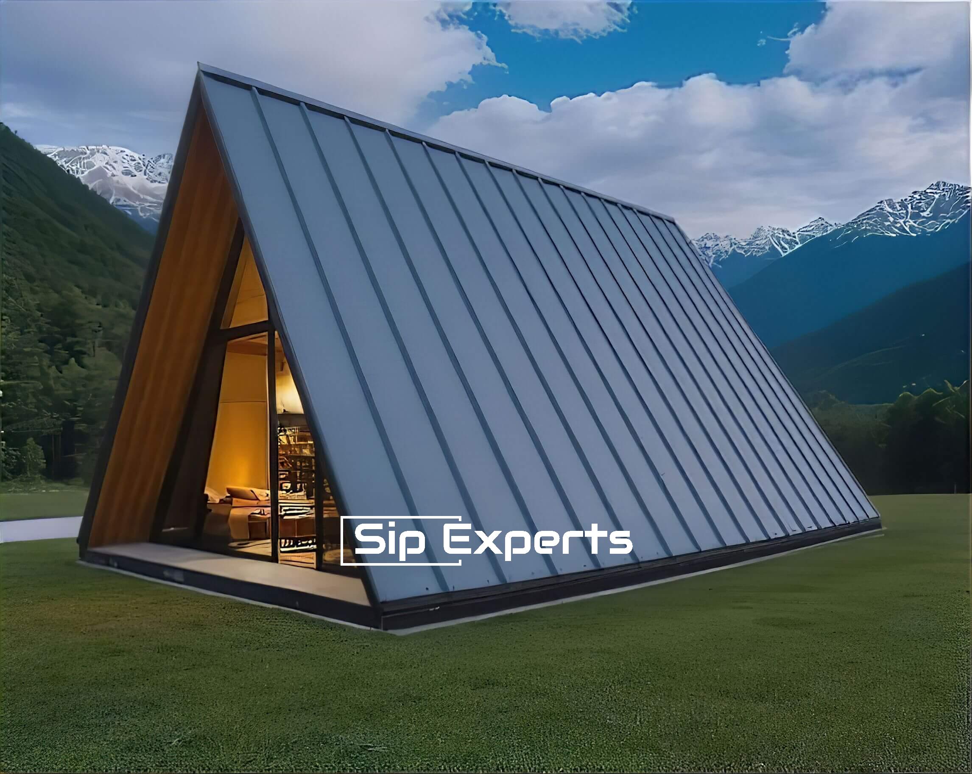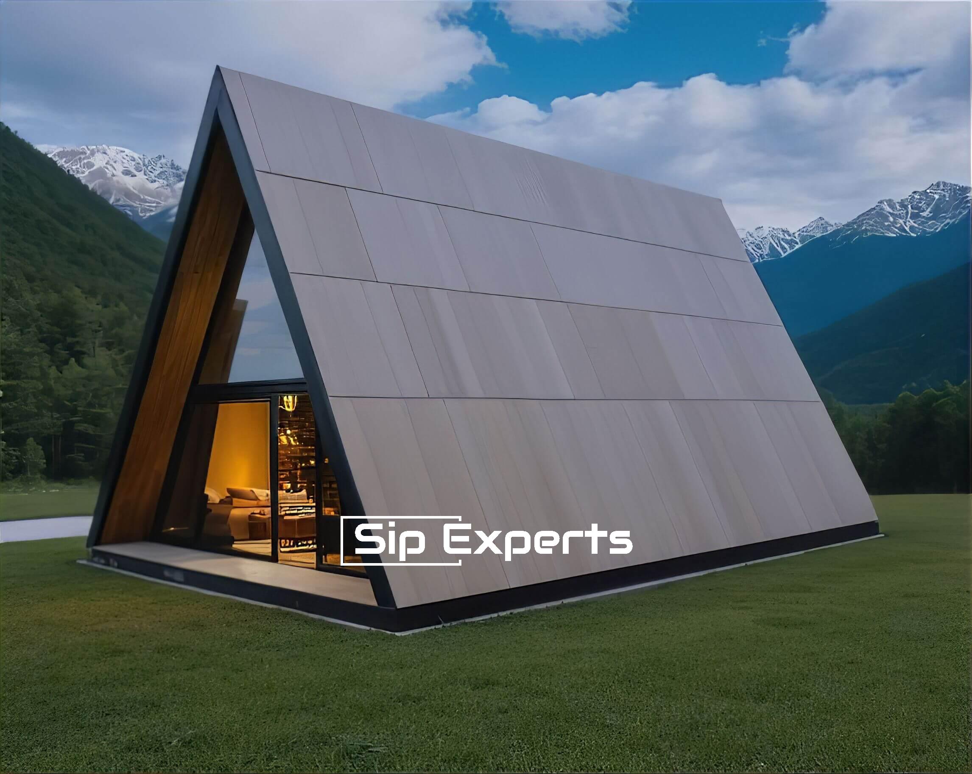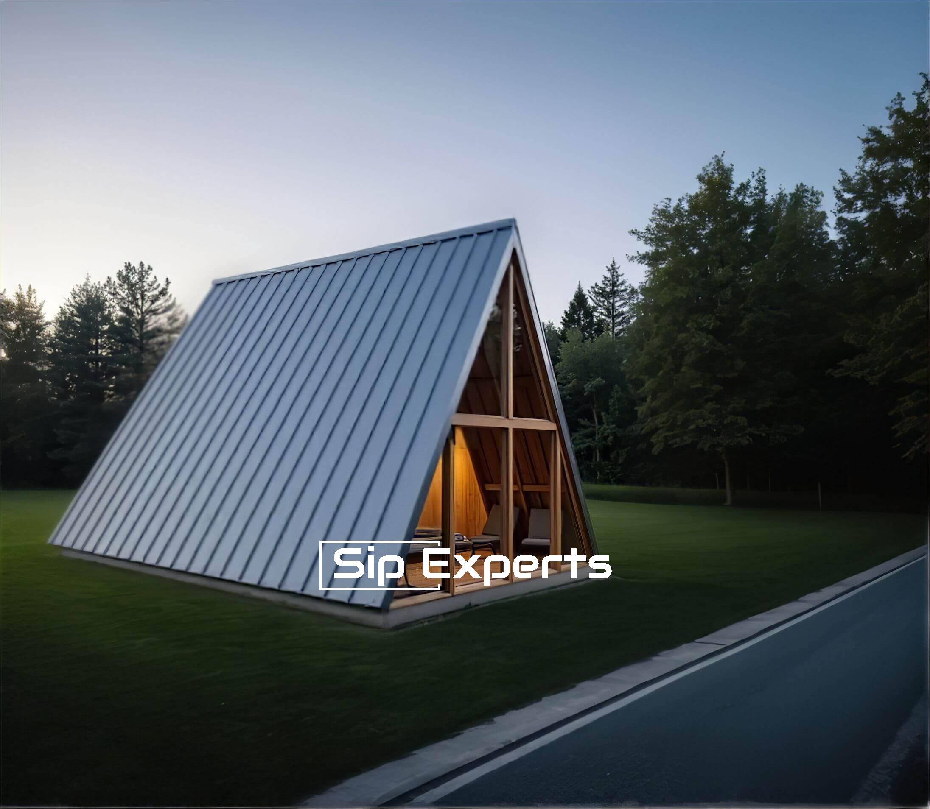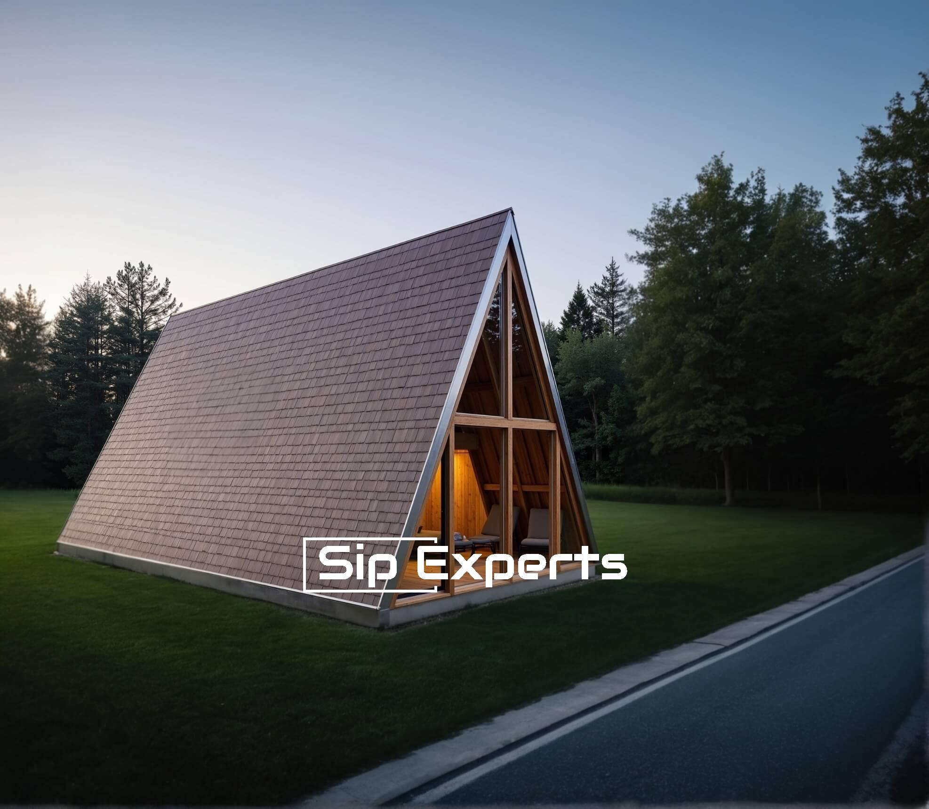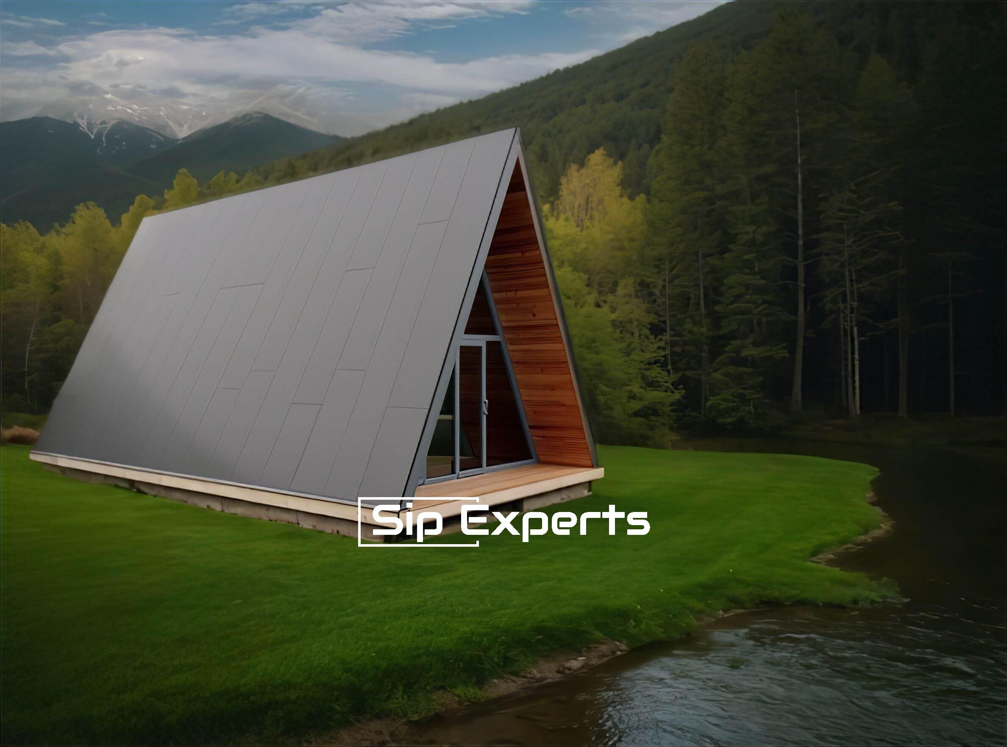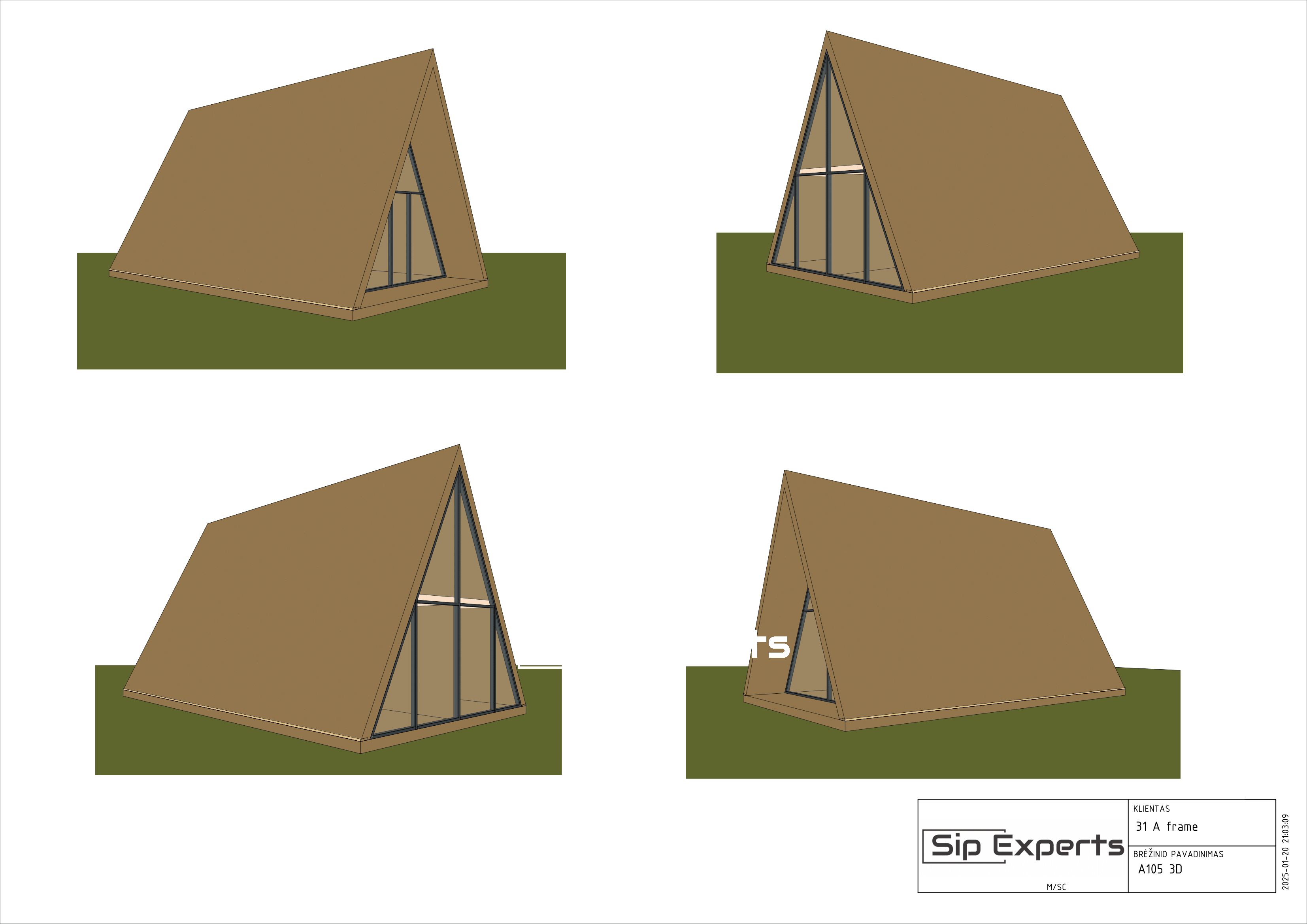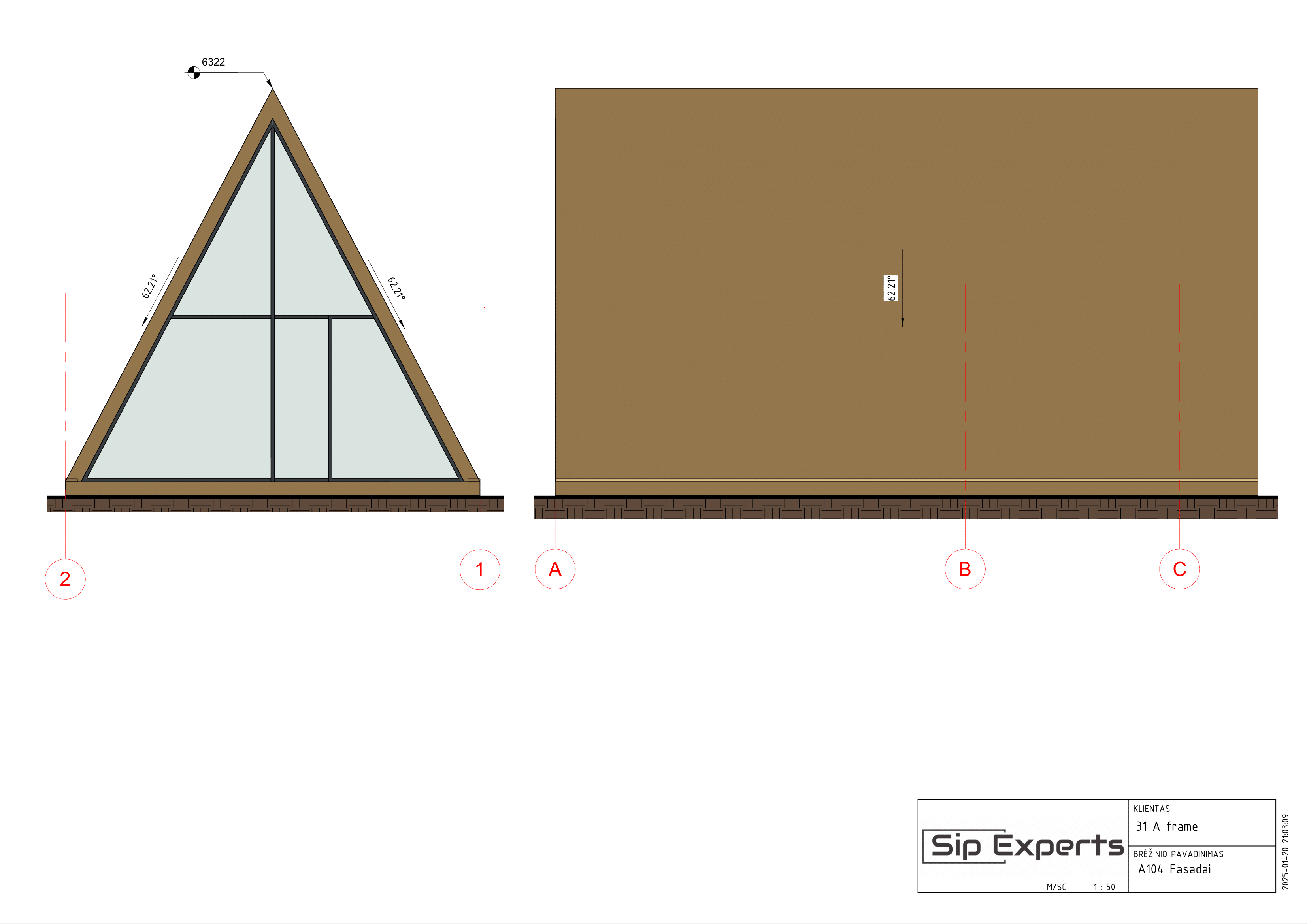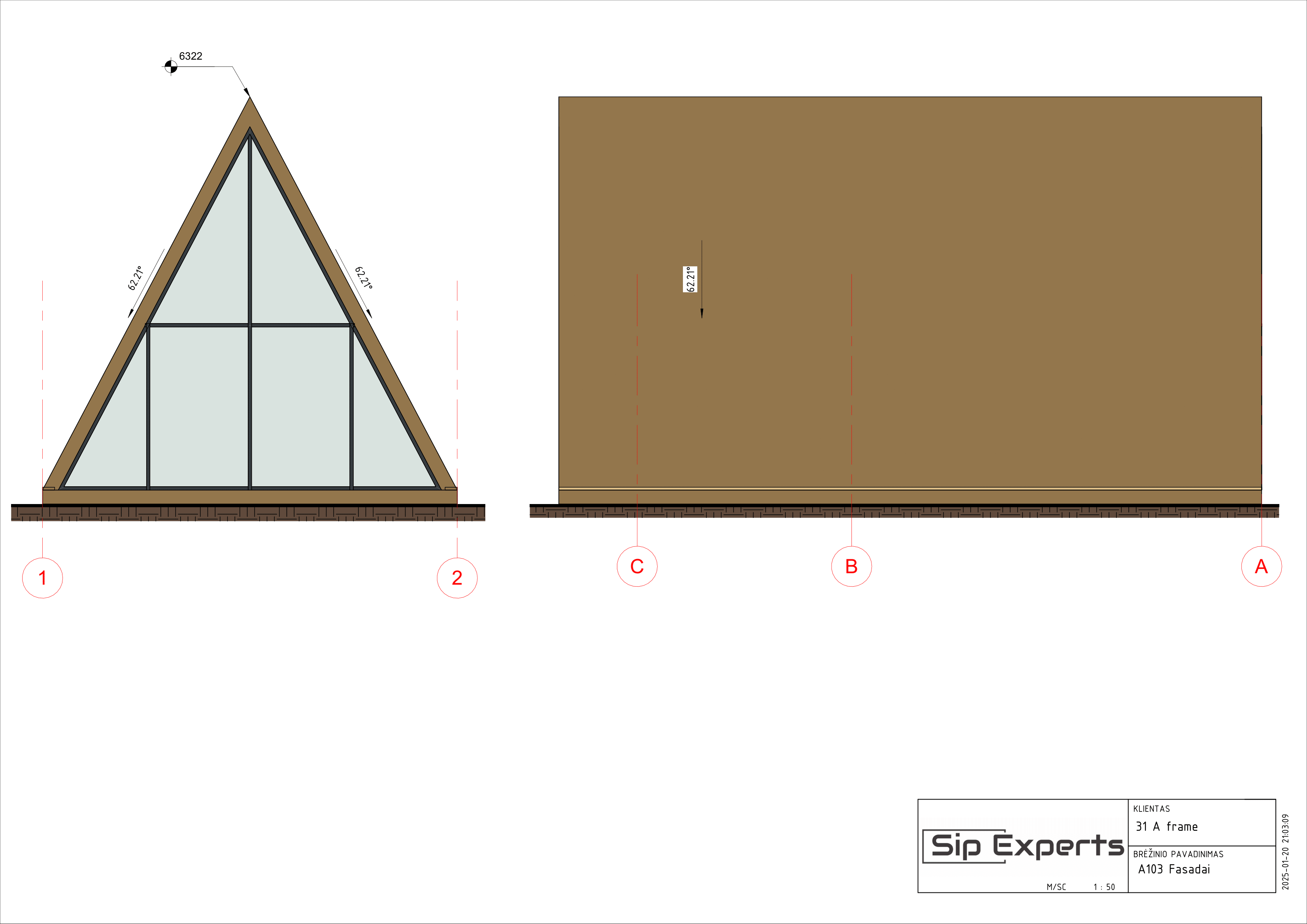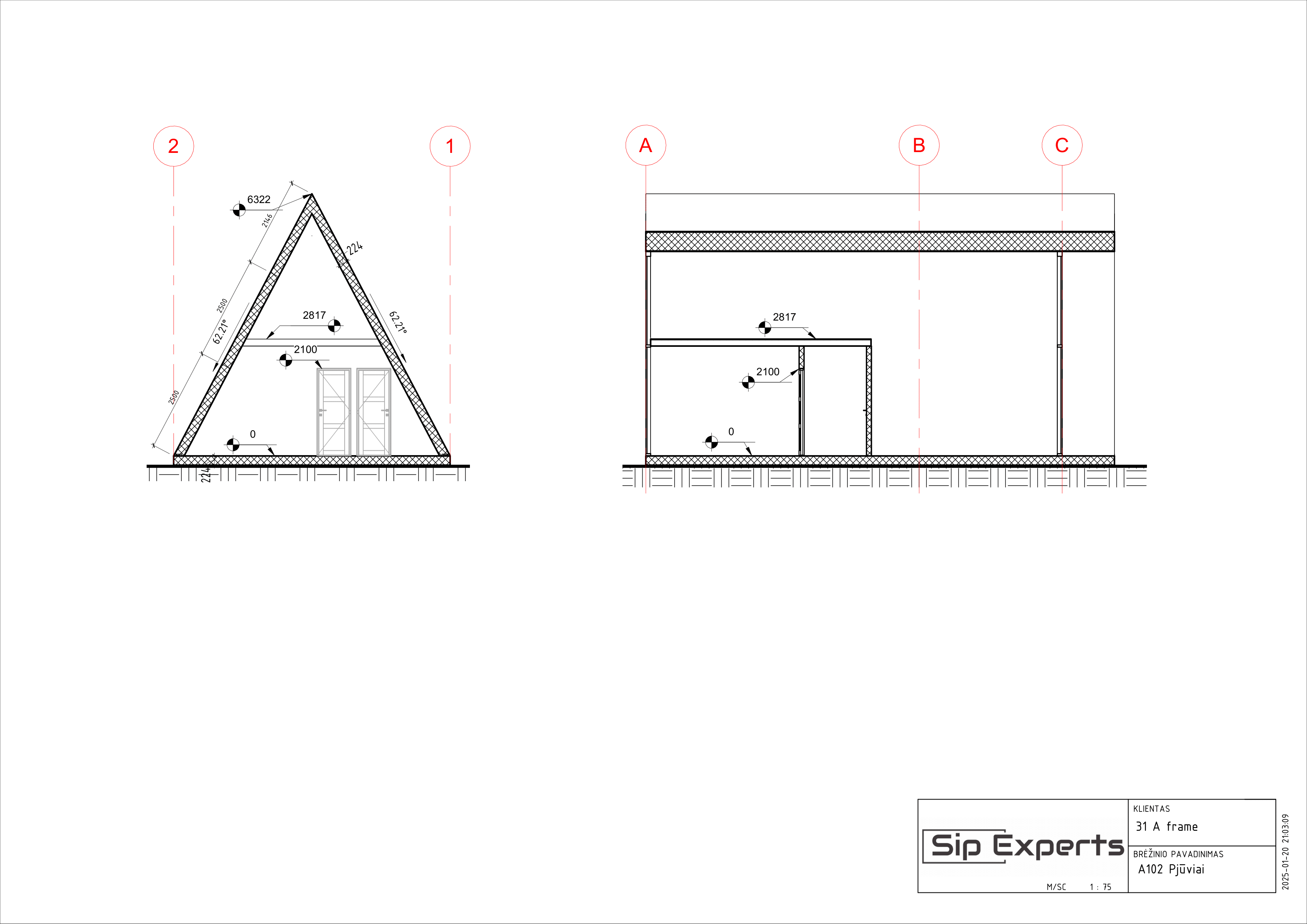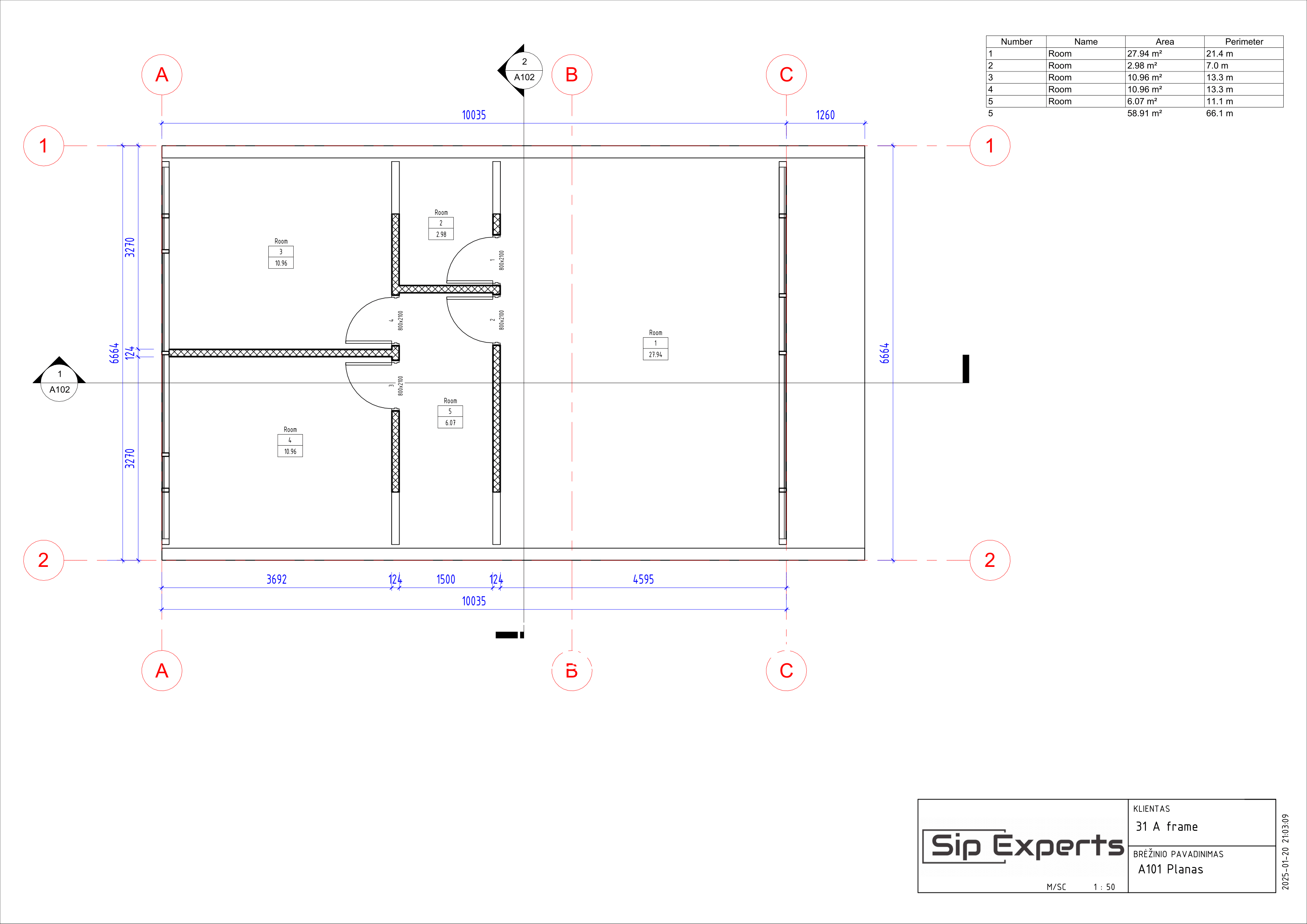Triangular house 58,91m2
Triangular house 58,91m2
Overview
- Triangular-shaped house
- 58,91m2
Description
Comfortable life in nature in a non-standard, triangular-shaped house.
Overview: Discover comfortable and modern life in nature in the SIP panel house with a triangular roof Triangle 58.91 m², designed for the modern holiday home owner. In this house with a living area of 58.91 m², the boundary between standard architectural style and natural nature disappears. It seamlessly combines style, space and functionality.
Main features: Universal layout: adapted to many plots, the house offers a flexible layout that meets various living needs.
Spacious interior, the main parameters of which are:
1. Common living room, kitchen and dining area – 27.94 m²;
2. Bedroom – 10.96 m2;
3. Bedroom – 10.96 m2;
4. Room – 6.07 m2;
5. Bathroom – 2.98 m2;
6. Mezzanine – 30.97 m2.
Modern design: the house features a modern, fashionable gable roof design with a height (highest ridge point) of 6.32 m with roof covering.
The triangular 58.91 m2 house is a modern design house, adapted to the needs of today’s families.
The SIP panel package consists of the following elements:
SIP cladding and structural part work project (assembly project);
SIP panels: floor – 274mm, roof – 274mm (SIP panels can be of other thicknesses, according to the Client’s wishes);
SIP panels are precisely cut, milled and prepared for installation.
Structural C24 class wood kit;
Fastener kit;
Adhesive foam kit;
Additional services:
Foundation installation;
SIP kit assembly at the site;
Installation of windows and doors;
Installation of facade decoration;
Installation of roofing;
Rainwater pipes, external window sills and roofing work;
Installation of interior decoration.
Prices:
SIP panel kit price – 14499 Eur excluding VAT














