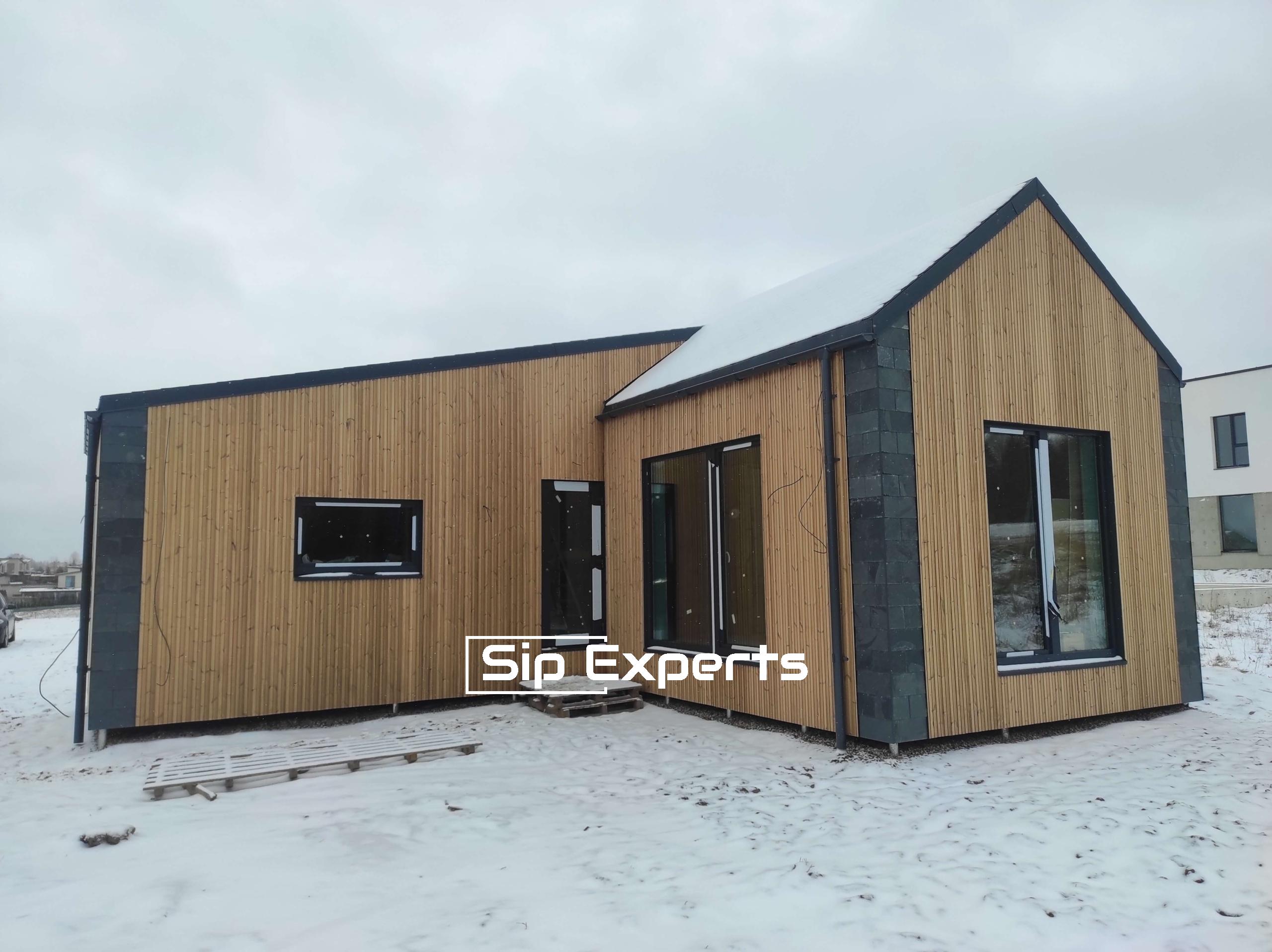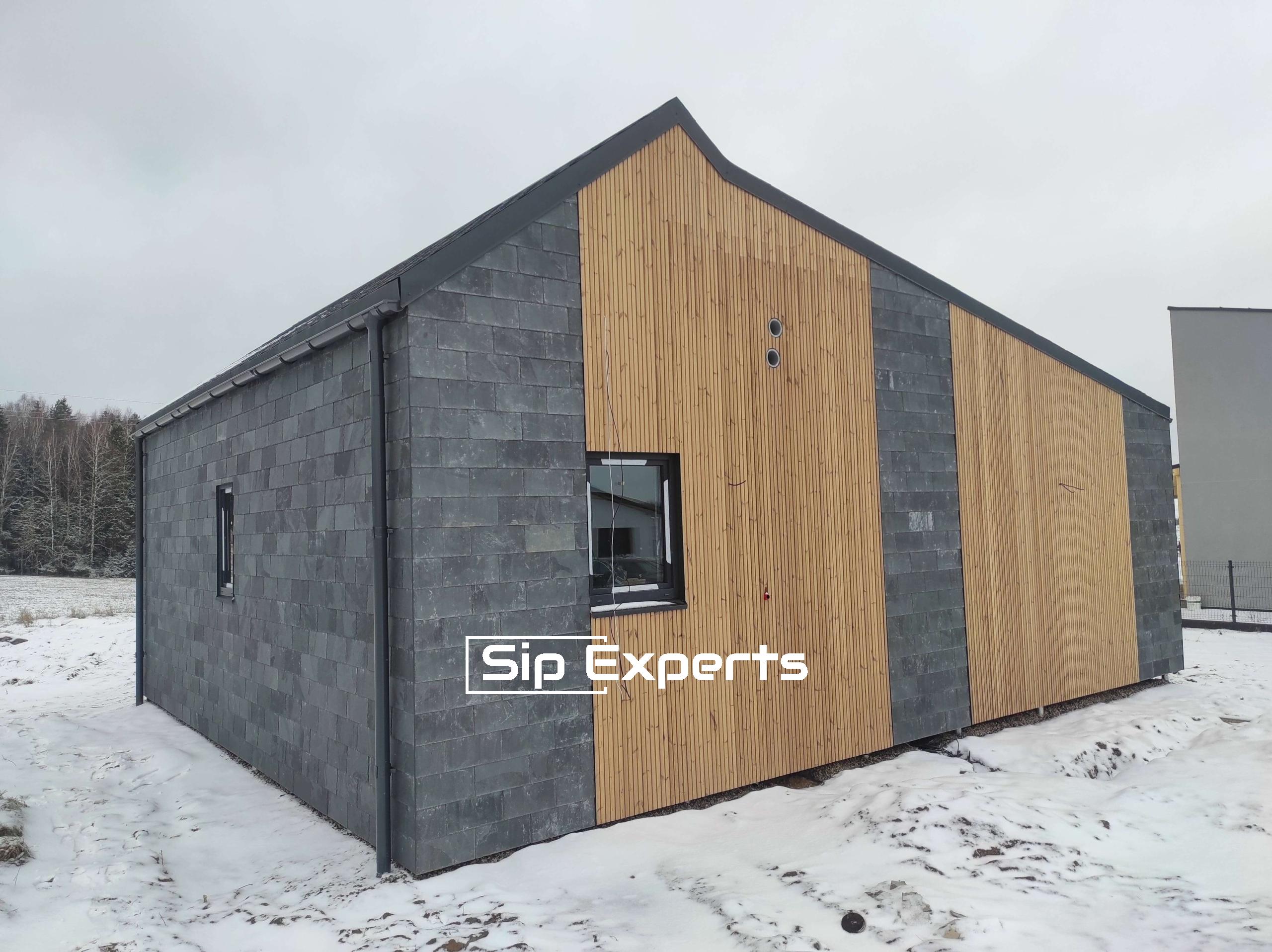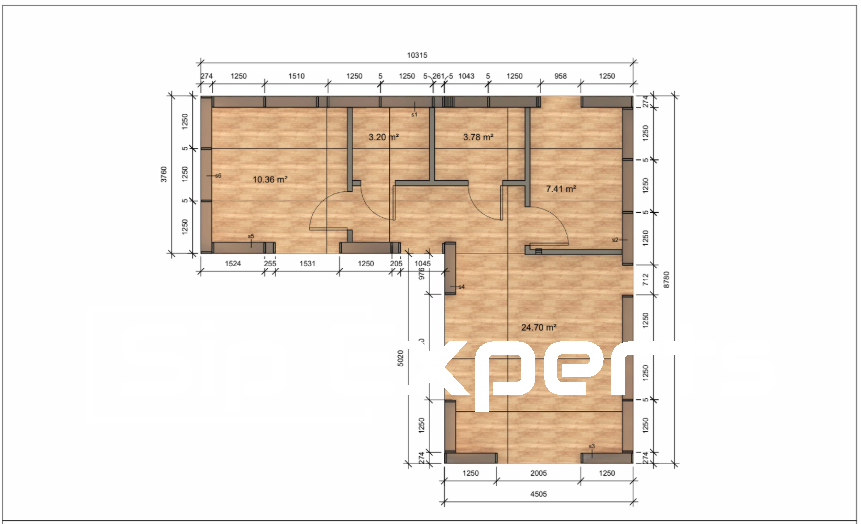Two slopes 49,45m2
Two slopes 49,45m2
Overview
- Gabled house series
- 49,45m2
Description
Comfortable living in a spacious L-shaped A energy class house.
Overview: Discover the embodiment of modern living with Du šlaitai 49.45 m² – a SIP panel house with a combined pitched and gable roof for the modern homeowner. This house with a living area of 49.45 m² seamlessly combines style, space and functionality.
Modern design: the house features a modern, fashionable combined design of a single-pitched and gable roof, with a height (at the highest point of the ridge) of 5.49 m. Du šlaitai 49.45 m² is a modern design house, adapted to the needs of a young family or couple.
Room sizes:
- Living room/kitchen/dining room – 24.70 m²;
- Work room – 7.41 m²;
- WC/shower – 3.78 m²;
- Technical room – 3.20 m²;
- Bedroom – 10.36 m²;
The SIP panel set (A class) consists of the following elements:
- SIP cladding and structural part work project (assembly project);
- SIP panels – walls – 274mm, roof – 324mm (SIP panels can be of other thicknesses, according to the Client’s wishes);
- SIP panels are precisely cut, milled and prepared for installation.
- Structural C24 class wood set;
- Fastener set;
- Adhesive foam set;
SIP panel set price – 10840 Eur excluding VAT
We can carry out complete house construction, therefore we also offer additional services:
- Foundation installation;
- SIP set assembly at the site;
- Window and door installation;
- Facade decoration installation;
- Roofing installation;
- Rainwater pipes, external window sills and tin plating work;
- Interior decoration installation.




















