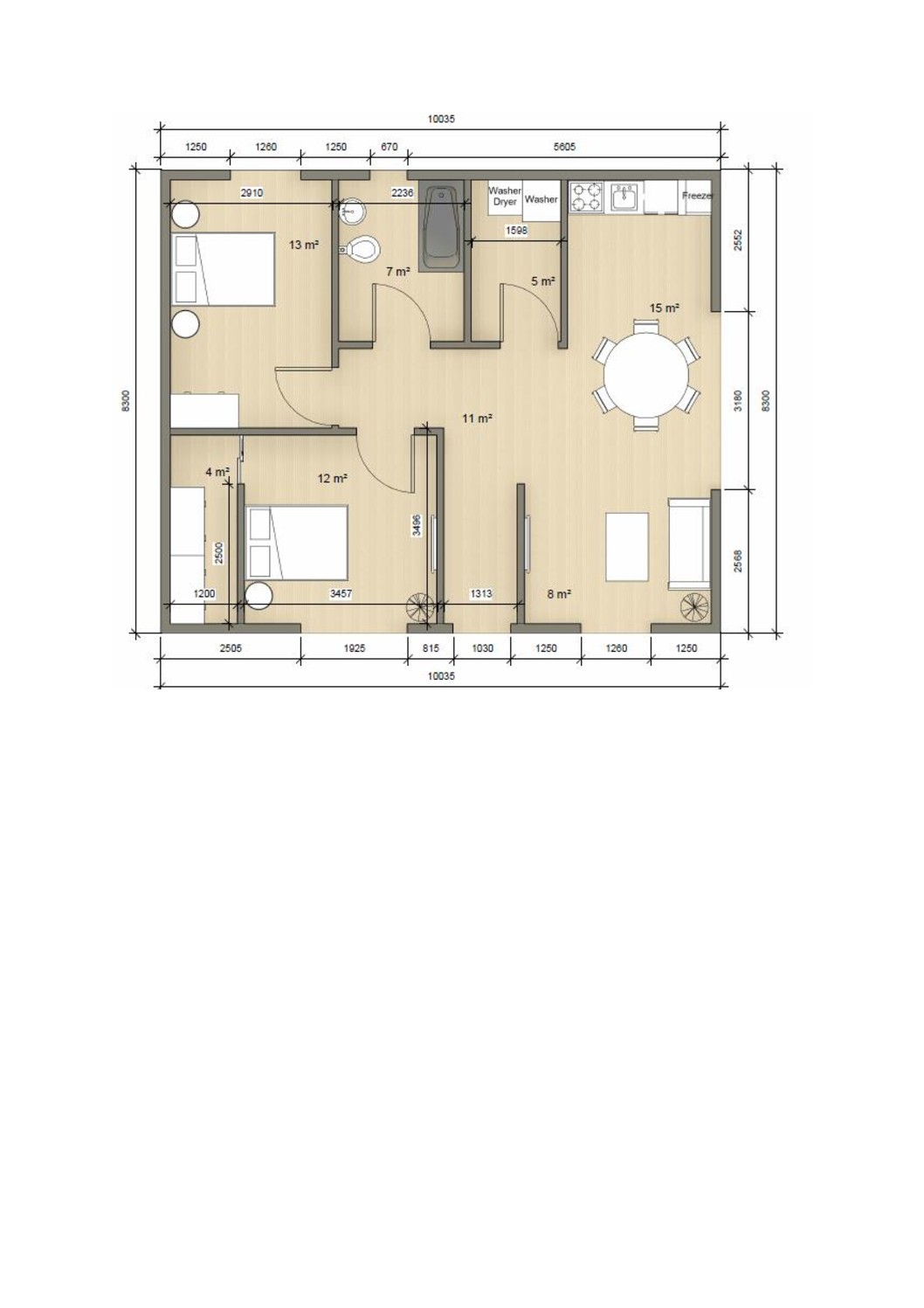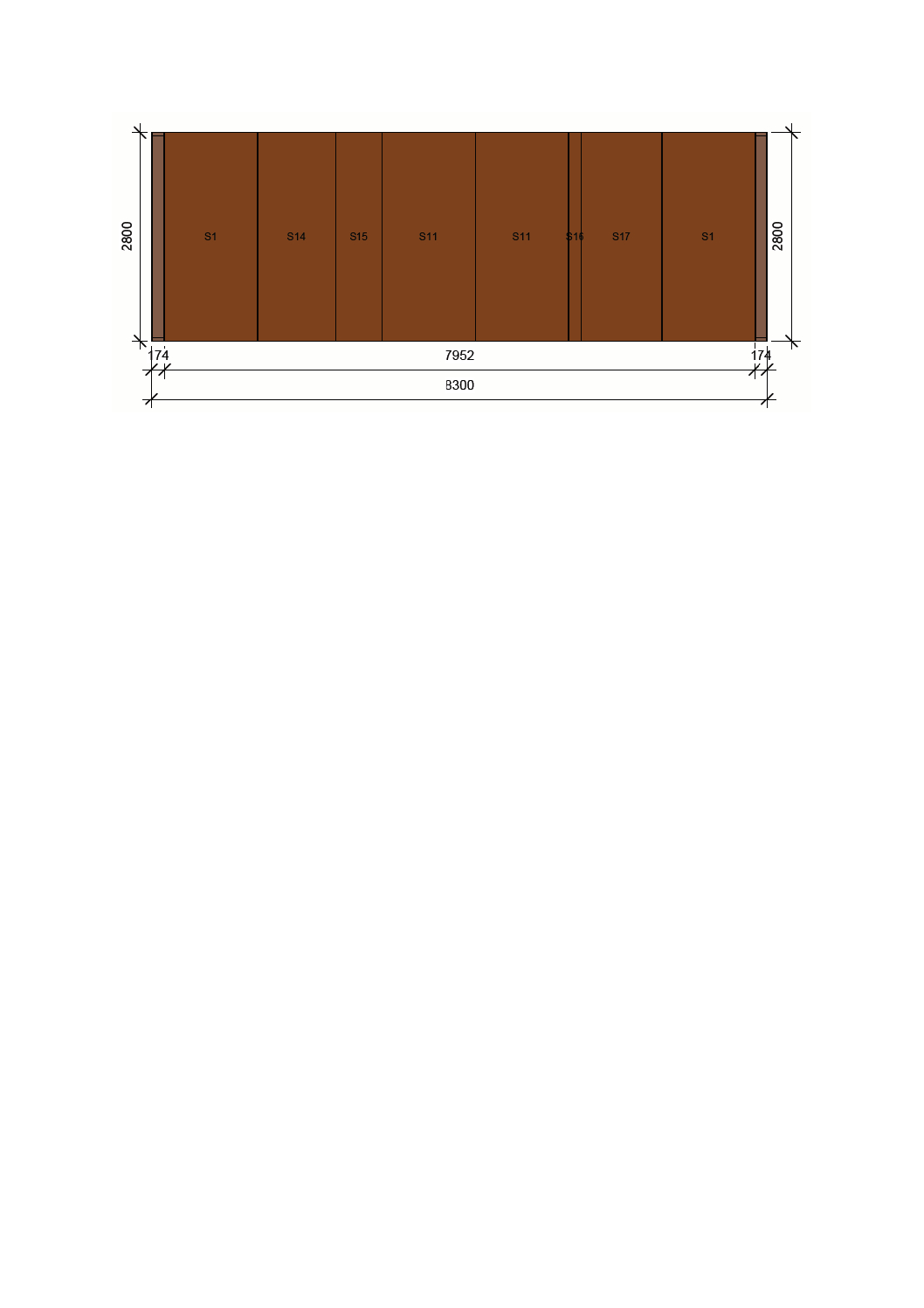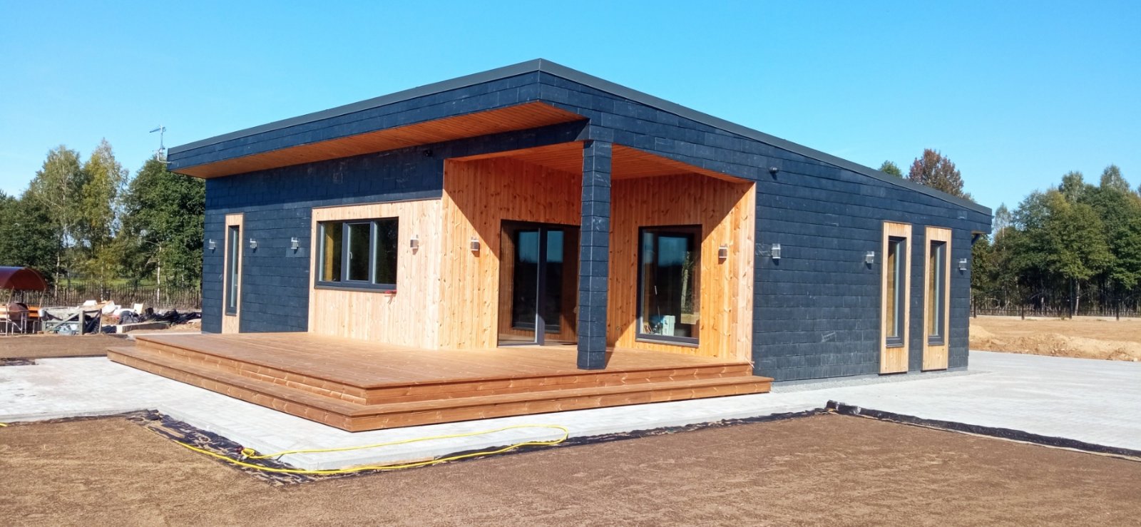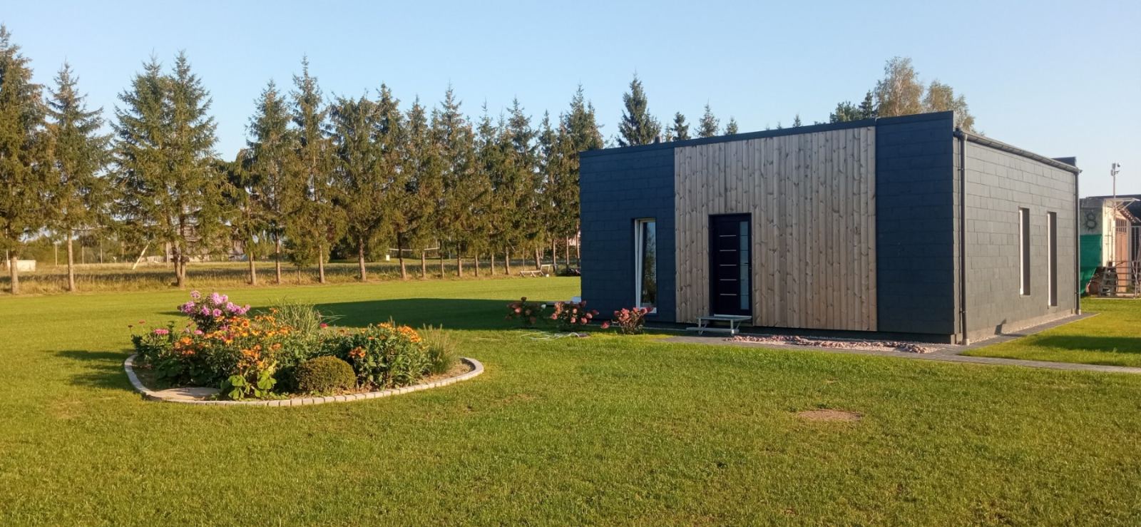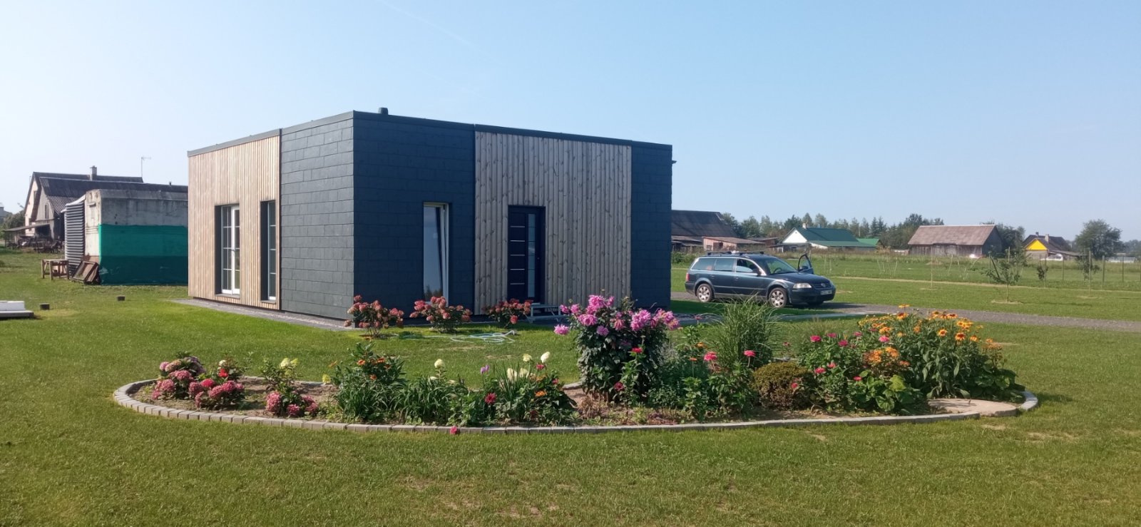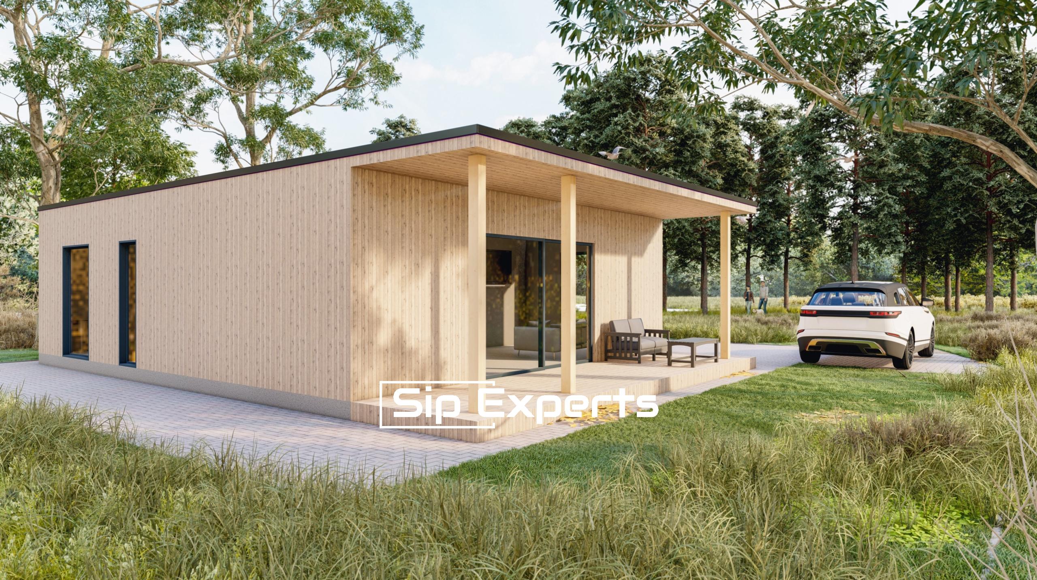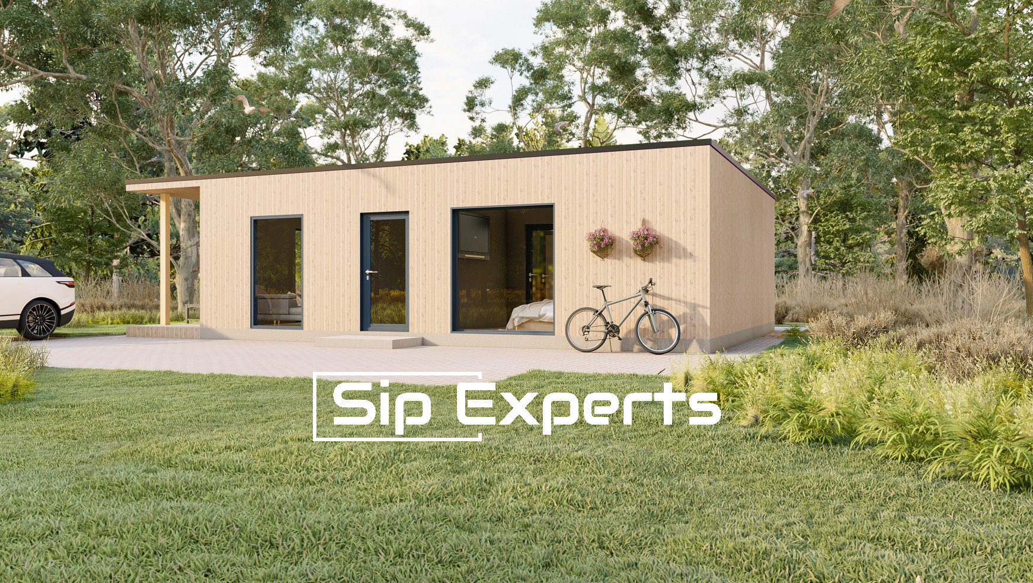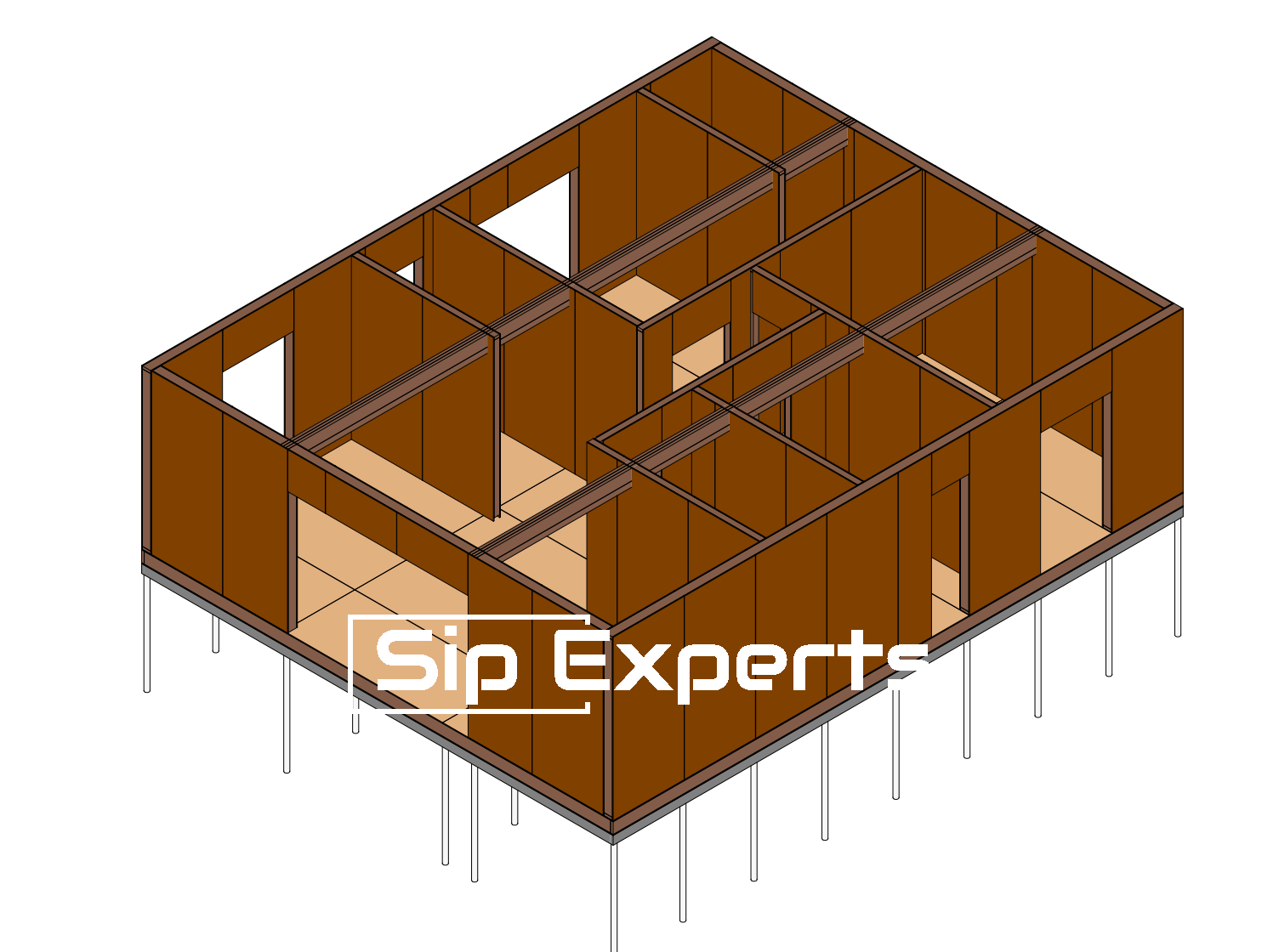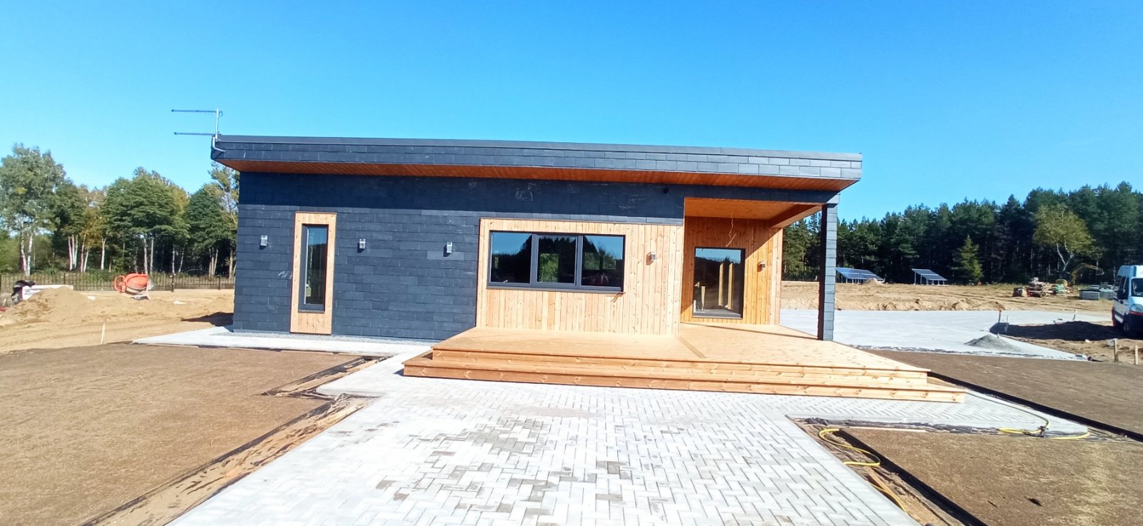Cube 80 SIP panel kit 80m2
Cube 80 SIP panel kit 80m2
Overview
- Box series
- 80m2
Description
Spacious Living with a Modern Twist
Overview: Discover the epitome of modern living with the “Box 80 m²” – a SIP panel single-pitched house designed for the contemporary homeowner. With a generous 80 sq. m footprint, this house seamlessly blends style, space, and functionality.
Key Features:
- Versatile Layout: Tailored to fit most plots, the house offers a flexible layout that caters to diverse living needs.
- Spacious Interiors: Enjoy a vast 34 sq. m combined living, kitchen, and dining area that opens directly onto a terrace, perfect for indoor-outdoor living.
- Optimized for Families: With two well-appointed bedrooms, the “Box 80 m²” is the ideal choice for couples or small families.
- Modern Design: The house boasts a unique single-pitched design, with a height variation from 3m to 2.8m, adding a touch of architectural flair.
- Strategic Orientation: The taller section of the house is dedicated to the primary living spaces, ensuring maximum light and space, while the cozier, lower sections house the bedrooms and wardrobe.
Conclusion: The “Box 80 m²” is not just a house; it’s a lifestyle statement. Experience the perfect blend of modern design and comfortable living, tailored to meet the needs of today’s families.
The SIP panel KIT consists of the following elements:
- Assembly project of SIP panel KIT;
- SIP panels – walls – 124mm, roof – 174mm (SIP panels can be of other thicknesses, according to the Customer’s wishes);
- SIP panels are precisely cut, milled and ready for installation.
- A set of structural C24 grade wood;
- A set of fastening parts;
- A set of adhesive foam;









