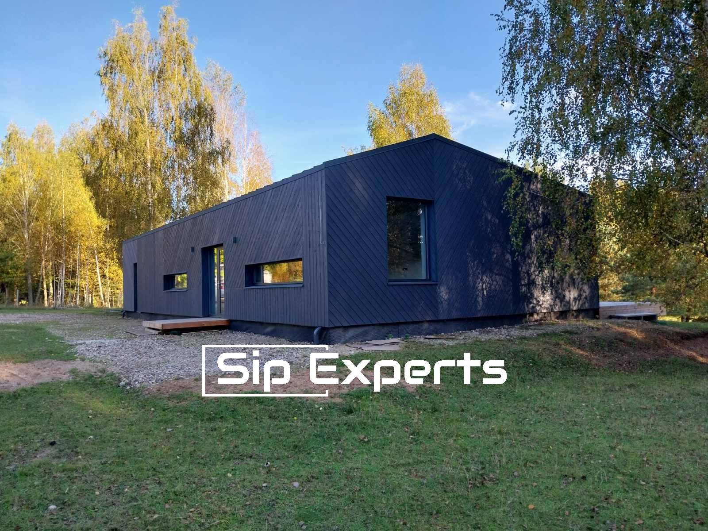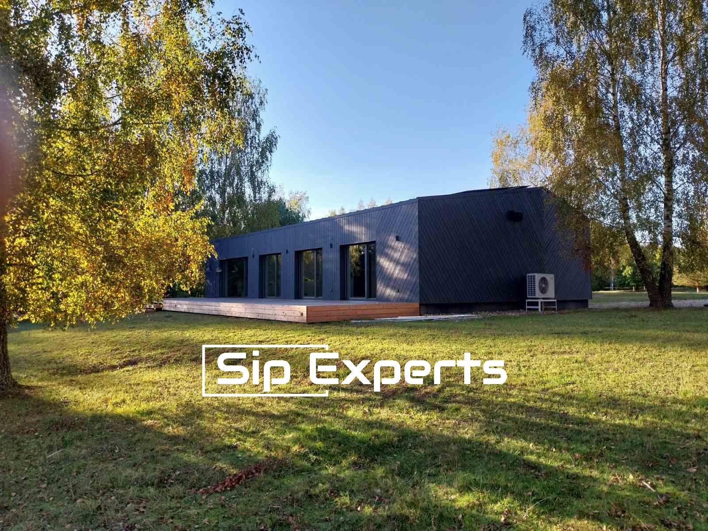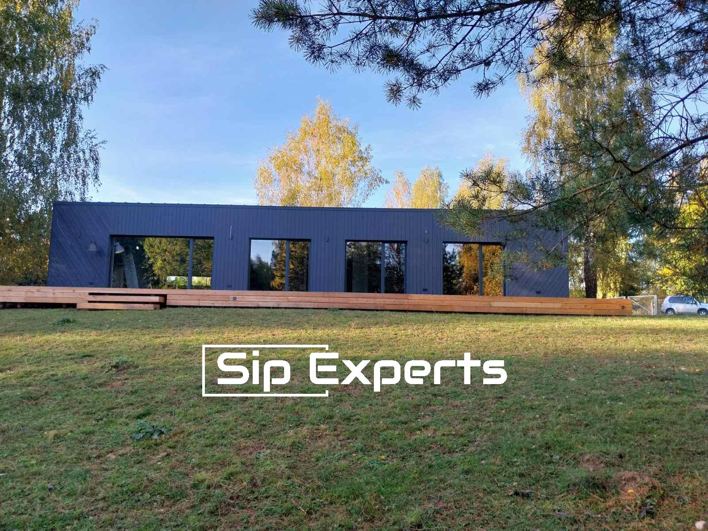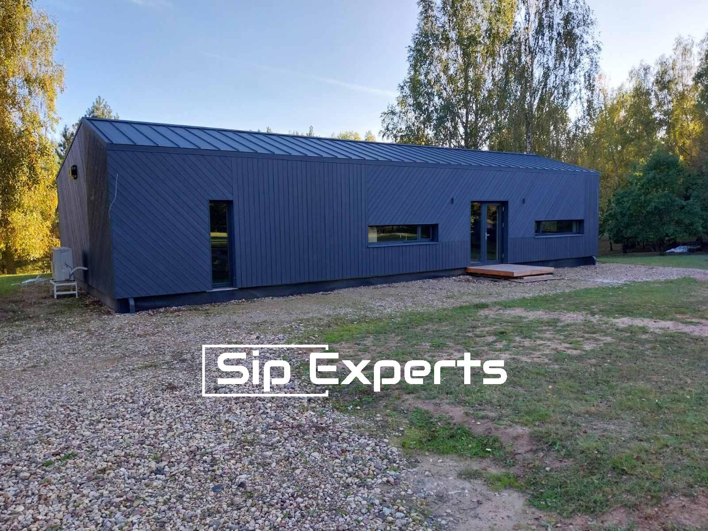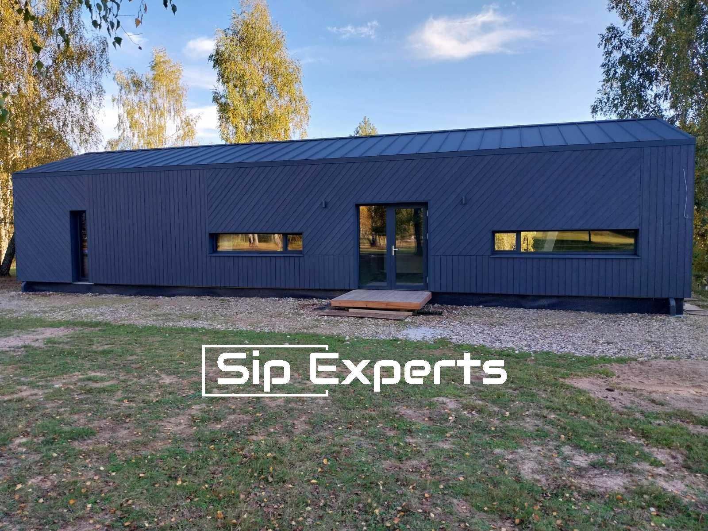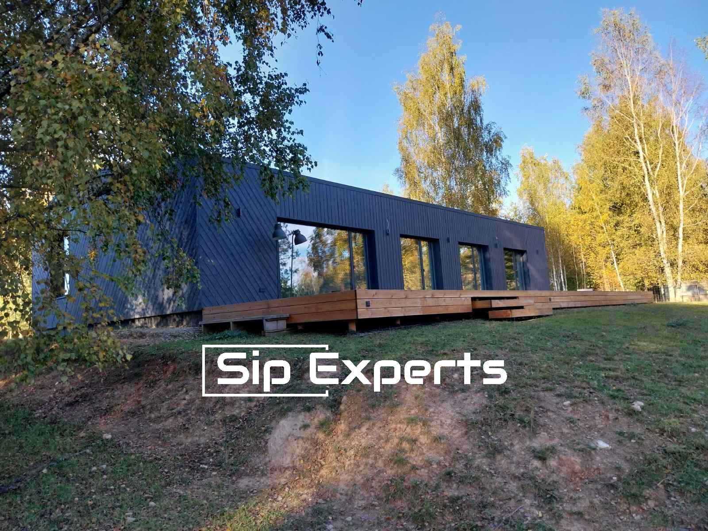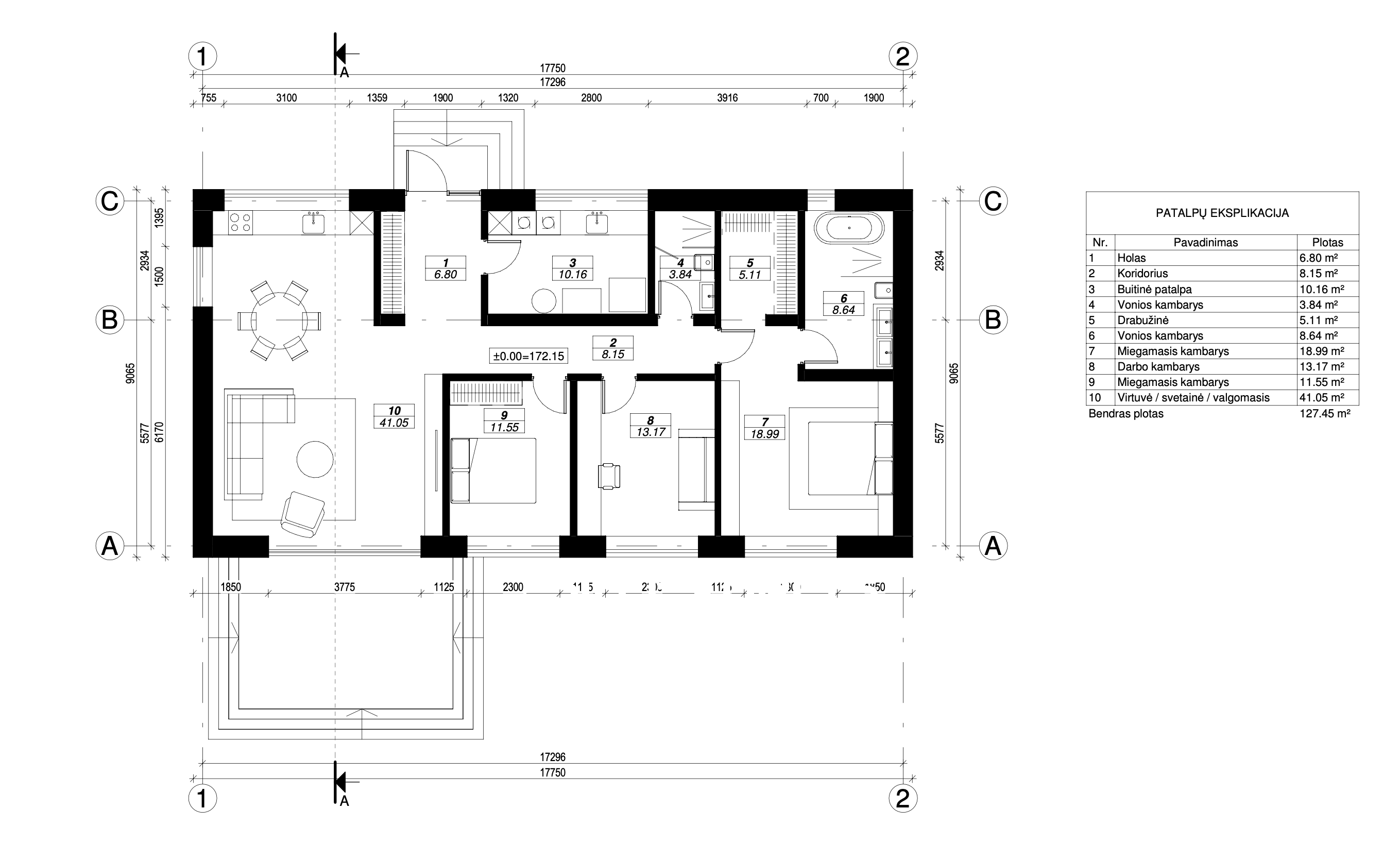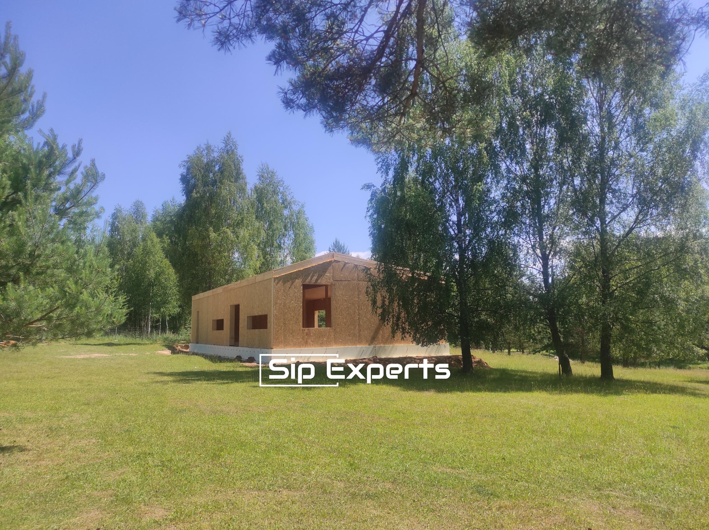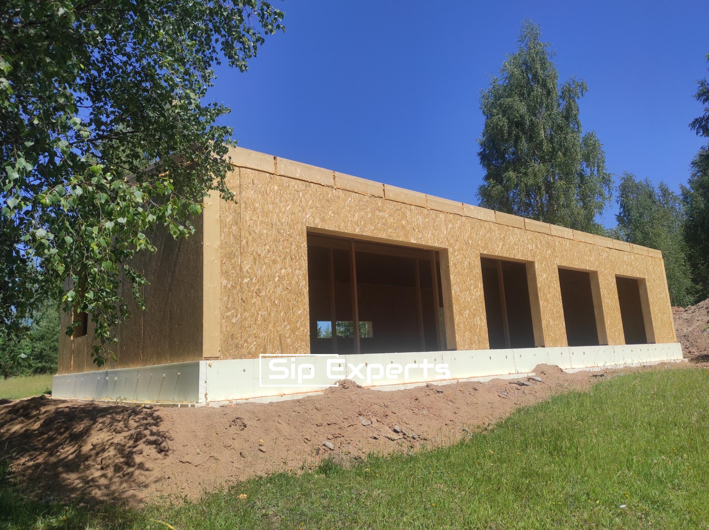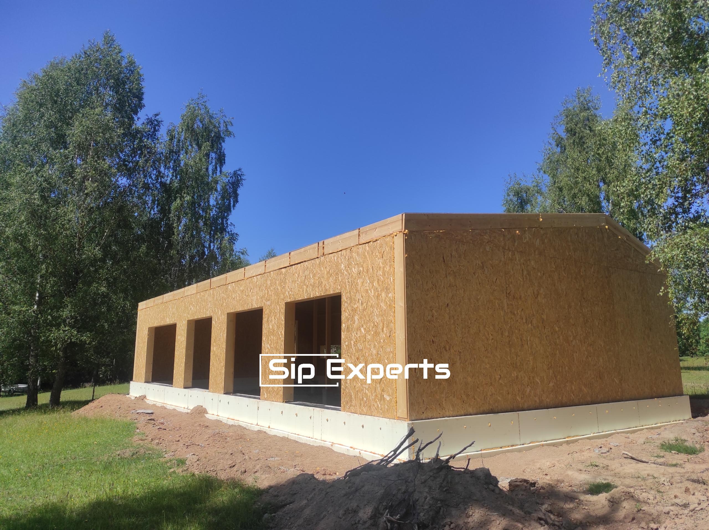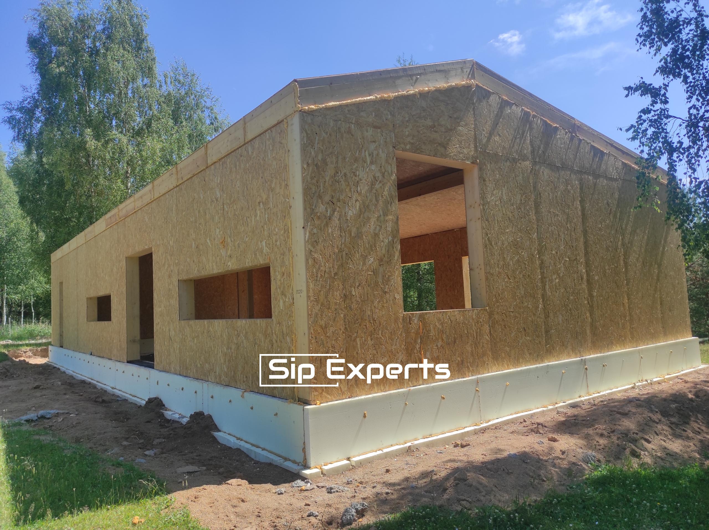SKANDINAVAS 127.35 m²
SKANDINAVAS 127.35 m²
Overview
- Gabled house series
- 127.35m2
Description
Comfortable living in a spacious Scandinavian-style class house
Overview: Discover the epitome of modern living with SKANDINAVAS 127.35 m² – a SIP panel house with a gable roof for the modern homeowner. This house of 127.35 m² of living space seamlessly combines style, space and functionality.
Main features:
Versatile Layout: Adapted to multiple lots, the house offers a flexible layout to suit a variety of living needs.
Spacious interior: Enjoy a large 41.05 m² combined living, kitchen and dining area that opens directly onto the terrace, perfect for indoor/outdoor living.
Optimized for families: with three well-appointed bedrooms, 127.35 m² of living space is the ideal choice for families.
Contemporary Design: The house features a modern hip gable roof design with a height (highest point of the ridge) of 4.13m with the roof covering.
Skandinavas 127.35 m² is a house with a modern design, adapted to the needs of today’s families.
The SIP panel KIT consists of the following elements:
- Assembly project of SIP panel KIT;
- SIP panels – walls – 274mm, roof – 324mm (SIP panels can be of other thicknesses, according to the Customer’s wishes);
- SIP panels are precisely cut, milled and ready for installation.
- A set of structural C24 grade wood;
- A set of fastening parts;
- A set of adhesive foam;
Prices:
The price of a set of SIP panels is 23055 EUR excl. VAT
Additional services:
Installation works of a set of SIP panels – 8533 EUR excl. VAT
We can offer a complete construction of a house from the foundation to the turnkey.















