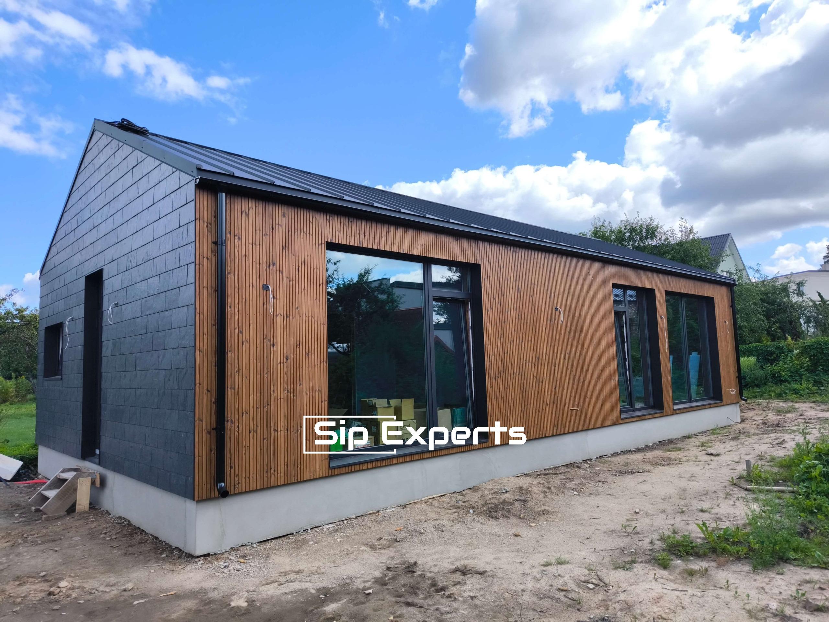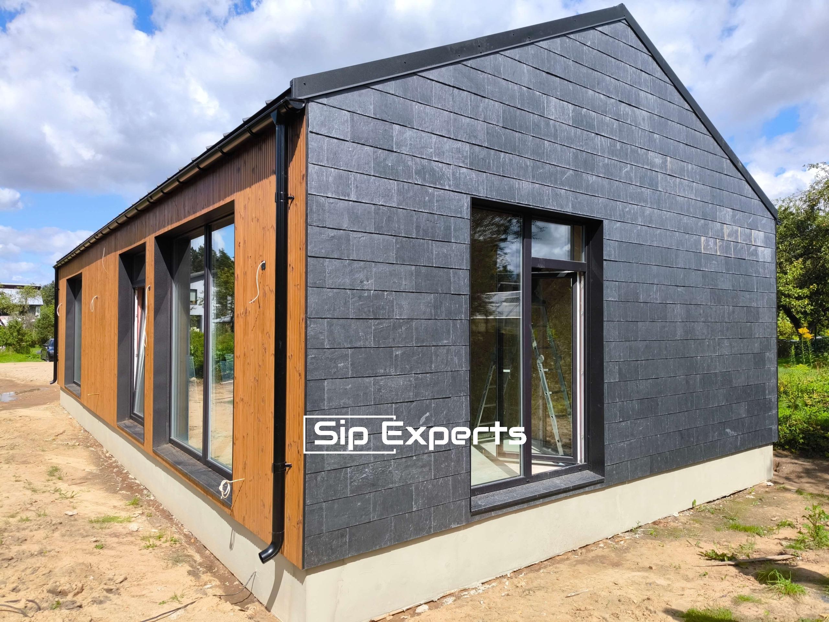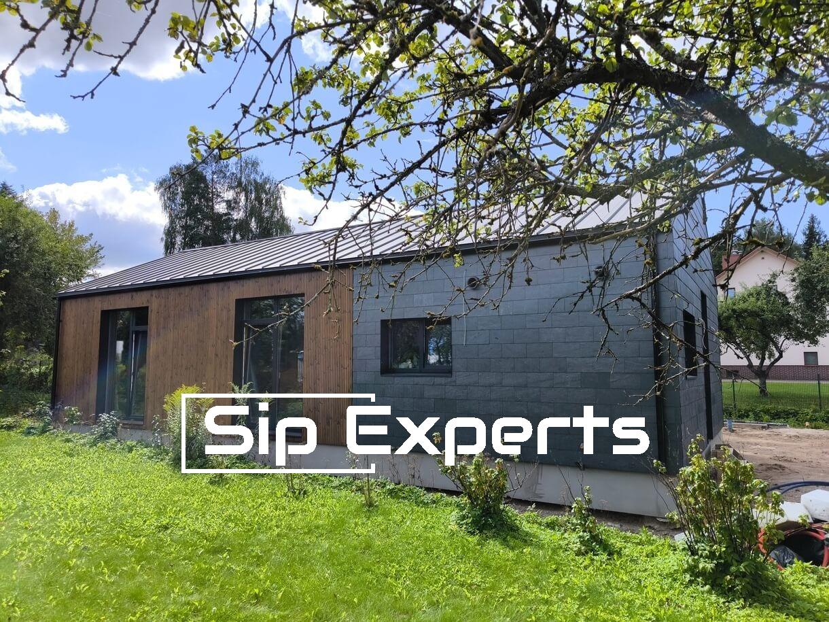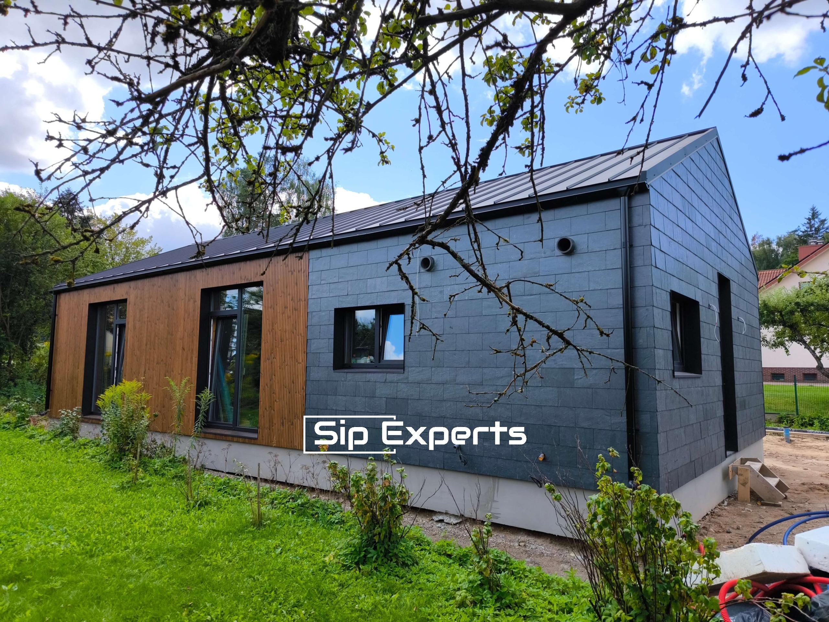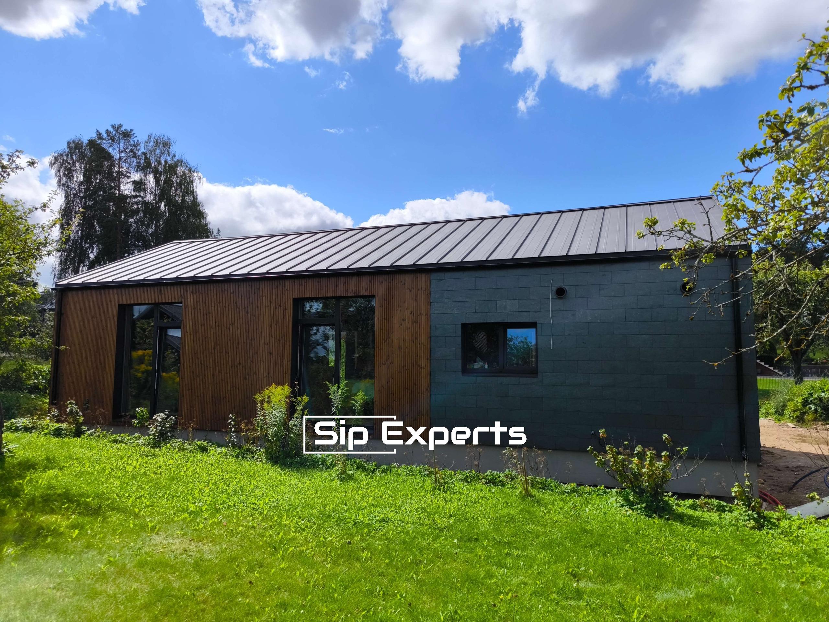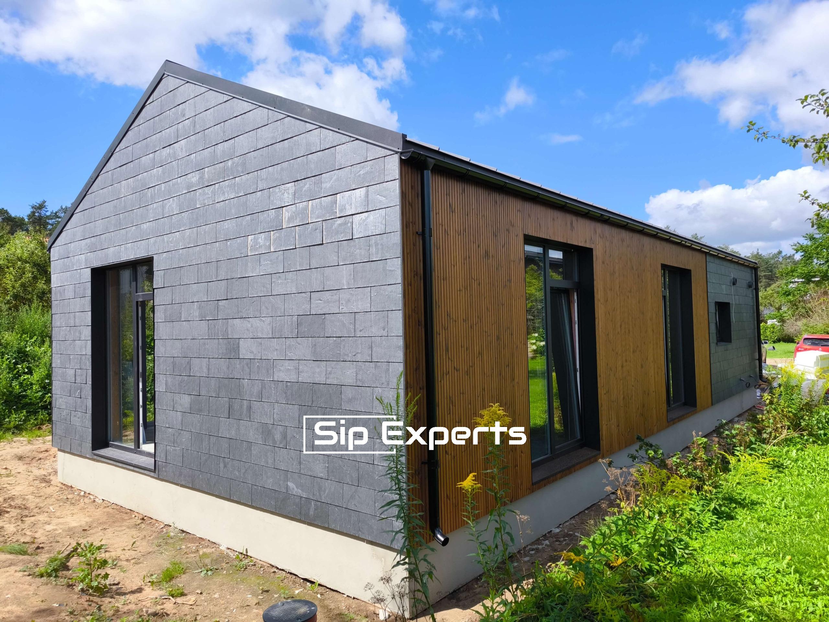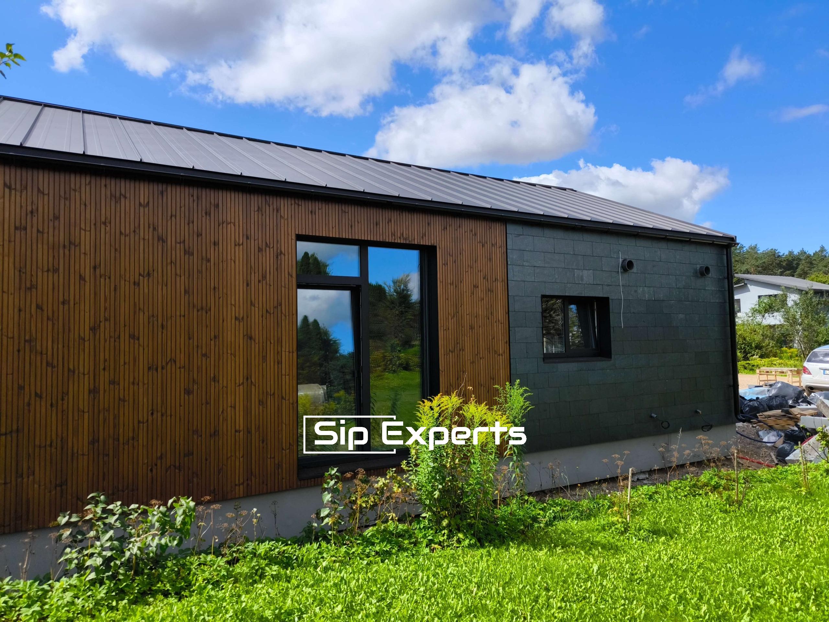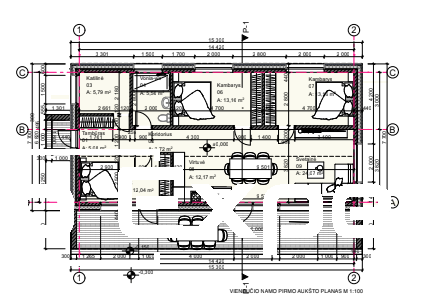Two slopes 94m2
Two slopes 94m2
Overview
- Gabled house series
- 94m2
Description
Overview
Discover the essence of modern living with the Gable Roof 94 m² – a SIP panel house designed for today’s homeowner. This 94 m² residence seamlessly combines style, space, and functionality.
Modern Design
The house features a contemporary double-pitched roof design, with the highest ridge point reaching 4.95 m (including roof covering).
The Gable Roof 94 m² is a modern home, perfectly tailored to meet the needs of today’s families.
Room Layout & Sizes
- Entrance hall / corridor – 5.08 m²
- Corridor – 2.72 m²
- Boiler room – 5.79 m²
- Bathroom + WC – 5.56 m²
- Bedroom – 12.04 m²
- Bedroom – 13.16 m²
- Bedroom – 13.16 m²
- Kitchen – 12.17 m²
- Living room – 24.07 m²
Pricing
- SIP panel kit (A++ energy class): €21,610 incl. VAT
- On-site assembly of SIP panels: €7,930 incl. VAT
What’s Included in the SIP Kit (A++ Class)
- Detailed working drawings for panel layout and construction (assembly project)
- SIP panels: walls – 374 mm, roof – 424 mm (custom thickness available upon request)
- SIP panels precisely cut, milled, and ready for installation
- Structural timber set (C24 class)
- Fastening set
- Adhesive foam set
Additional Services (not included in SIP kit price)
- Foundation installation
- Window and door installation
- Facade cladding installation
- Roofing installation
- Rainwater system, external sills, and sheet metal works
- Interior finishing works











